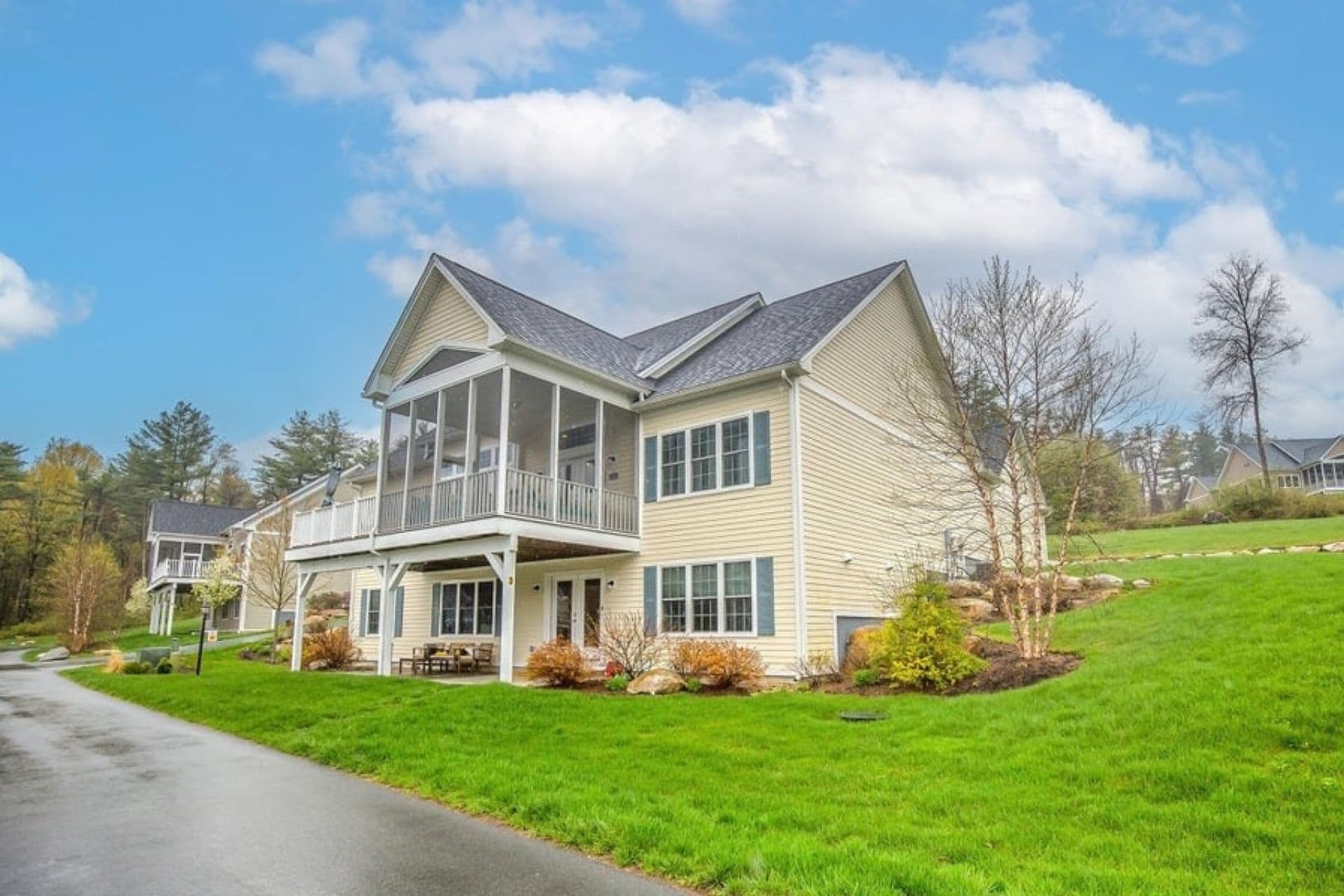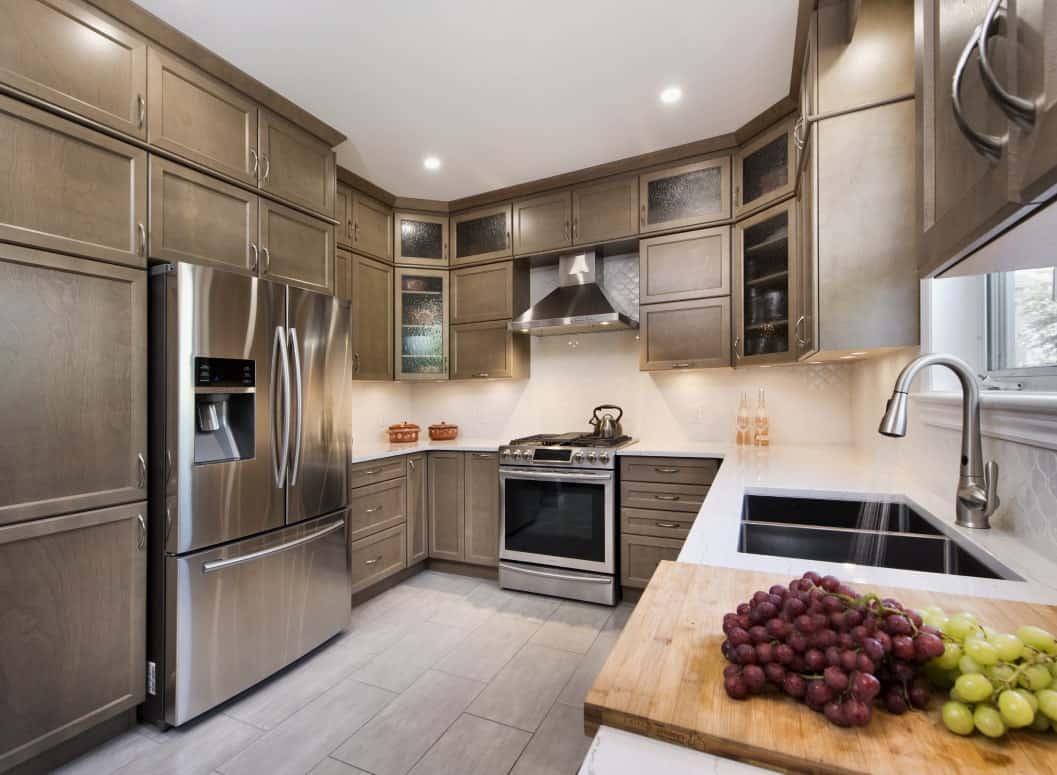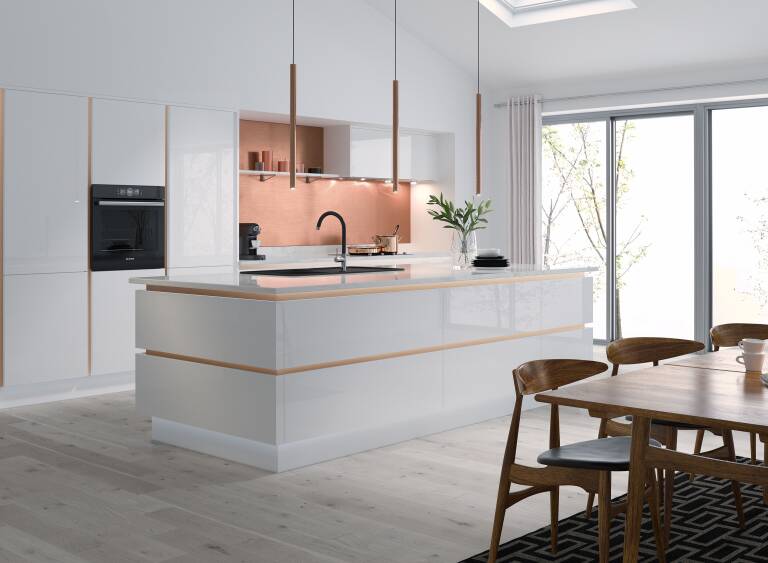How to build a profitable and sustainable office building in Canada?

Everyone talks about how people are destroying the planet. Hold that thought! Are you equally responsible for the destruction? Well, you need to give serious thought to this.
What if we say that even the office building you build can be sustainable and profitable? That’s a possibility!
If you’re someone who wishes to build a profitable and sustainable office building in Canada, you are going to need some tips.
Here’s a quick post that sheds light on this subject. Let’s dive right into the article!
3 Important Things to Keep in Mind
Architectural firms like Stendel Reich believe there are three things to follow.
- The project should reduce carbon footprint
- It should offer a healthy workplace
- Design should be energy-efficient, profitable, and good-looking.
These days architects are embracing energy-efficient office building designs. They try to incorporate certain elements that can help reduce Co2 emissions.
Steel and concrete have a massive footprint; thus, one needs to find different ways to build the structures. Take the example of cantilevered slabs – they’re thinner and save almost 15% of structural material.
Since it has a simple geometry, the construction speed also increases. An experienced architect will design the structure in such a way that it will help in saving the environment and also reaping monetary benefits.
Parking spots and their alternate uses
One can have shared parking spots, and scooter/bike storage. There are talks about driverless cars in the future which means lesser parking space would be required.
Parking spots can be designed in such a way that people can use them for other purposes too.
Internal staircases for enhanced movement
Architects can design the office with an internal staircase. This can be designed beautifully and decked up with artwork and fancy lights. The internal staircases should be visible and well-lit.
This will promote the usage of stairs as employees would want to move up and down with the help of visible staircases.
Everyone tells you to skip the elevator and take the stairs. With this idea, all the employees won’t be using the elevator and in return saving electricity.
Bring in Natural Light
Architects can design a building with large windows or a roof that’s transparent. This will help your office space get natural light. During the daytime, the offices wouldn’t need to turn on lights.
They can enjoy the natural sunlight. Let’s not forget that natural lights bring a lot of positivity too.
Concluding Thoughts
All these ideas are wonderful, and you can share them with your architect. Architecte usine Stendel Reich can help you design the office building of your dreams. They will not only incorporate these ideas into their design but will add better touches.





